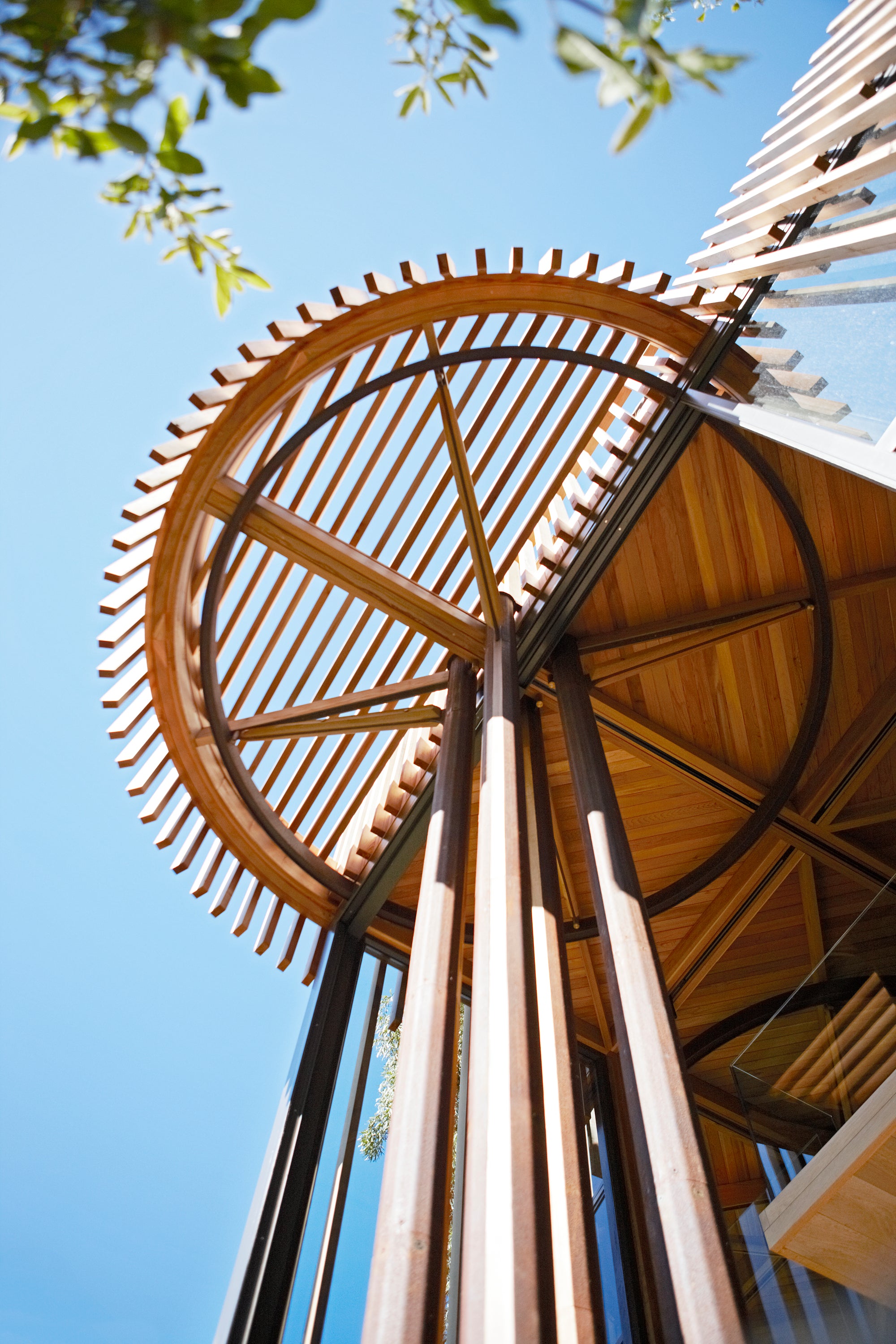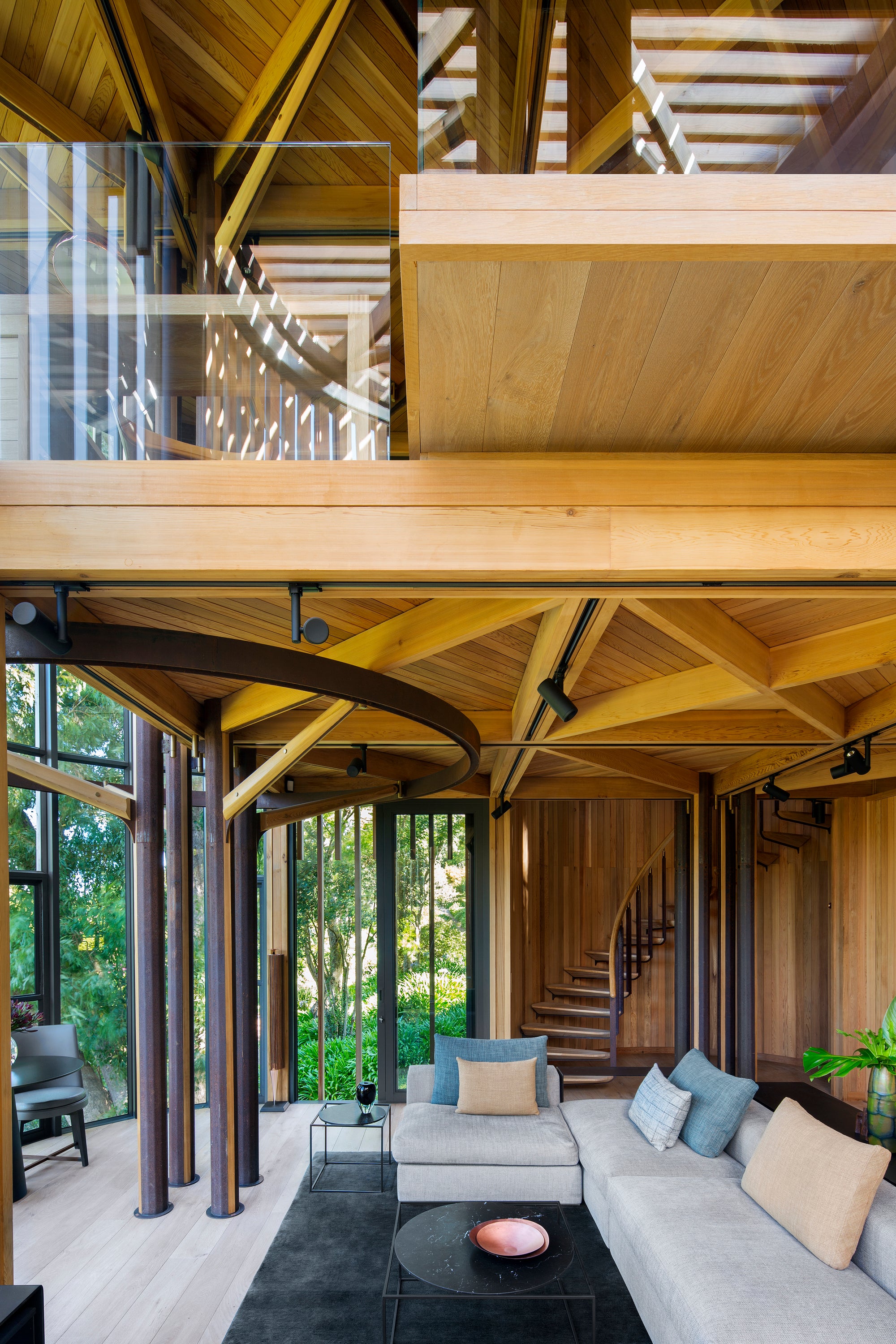Your Cart is Empty
- Decor
- Kitchen
- Tabletop & Bar
- Lifestyle
- Inspiration

Most people see treehouses as basic, do-it-yourself buildings designed for children to enjoy. However, as we've seen in recent years, a lot of designers and builders are developing high-end versions of treehouses, some of which are large enough and well-equipped to live in full-time.
South African architects Pieter Malan and Jan-Heyn Vorster of Malan Vorster Architecture Interior Design designed this one-bedroom treasure among the trees in a Cape Town neighborhood.


The customer sought a cabin-style, one-bedroom hideaway resembling a tree home, inspired by the trees on the estate. The structure is set in a tiny clearing among forest-like gardens, and it responds similarly to the verticality of the surrounding trees in order to maximize views from the highest point on the property.


The timber cabins of Horace Gifford and Kengo Kuma's ideas of working with the void or in-between space served as inspiration, while Louis Kahn's mastery of pure form and Carlo Scarpa's detailed ethic guided a process of geometric constraint and handcrafted fabrication.


The structure's organizational diagram investigates the pure geometry of a square, with each side split into three modules and two of these modules determining the diameter of a circle on each of the four sides of the square - resulting in a pin-wheel plan arrangement.


A square is directional, although a circle is not; the square corresponds to the North/South site geometry, while the four circles correspond to the organic and natural surroundings. The center of each circle houses a column, and the circular rings that support the floor beams above are linked to the columns by branch-like arms. Each ring encircles a half-round room that is not part of the main square living space on that level.


The structure is transformed into a vertically structured "clearing in the forest," with living space on level one, a bedroom on level two, and a roof deck on level three. A plant room is placed on the bottom floor of the building. The half round bays house a patio, dining alcove, and stair on the living level, a bathroom on the bedroom level, and a built-in seat on the roof deck level - the clean geometries give the spaces articulation. The structure rests gently on the ground, and access is through a suspended timber and Corten steel ramp.


The columns, arms, and rings are made of laser-cut and folded Corten steel plate, and each column is split into four 'trunks' for transparency and slenderness, as well as to allow floor beams and windows to flow through the center points of the rings. Timber floor beams, facade glass, and a western red cedar building envelope are supported by the steel trees. Hand-turned brass components express the relationships between steel and wood. All materials have been left untreated and will weather naturally with the surrounding trees, expressing the passage of time.


















Photographs by Adam Letch and Mickey Hoyle.



The Radius House is the young firm's first residential project, which was finished in the early weeks of 2022.