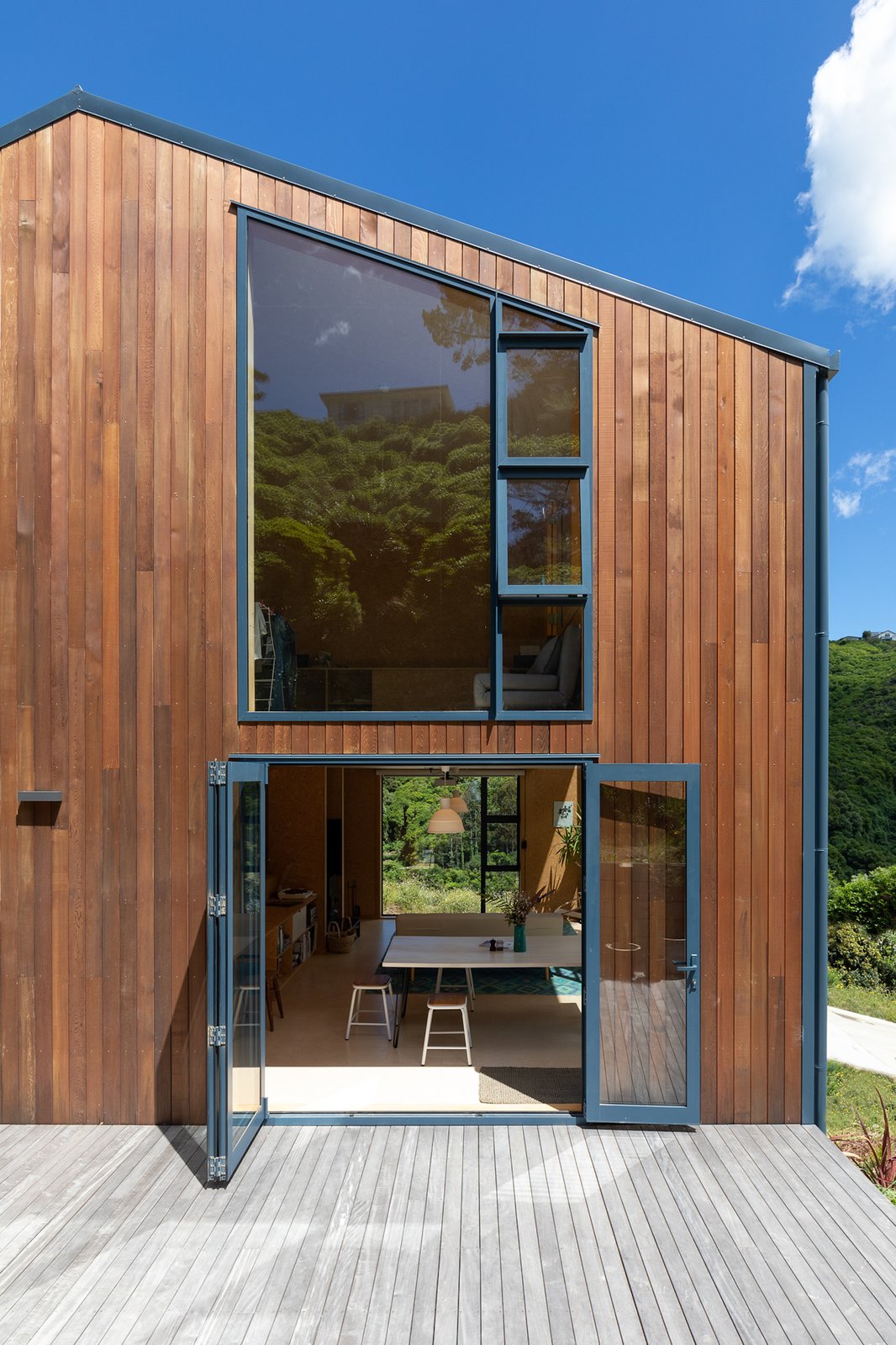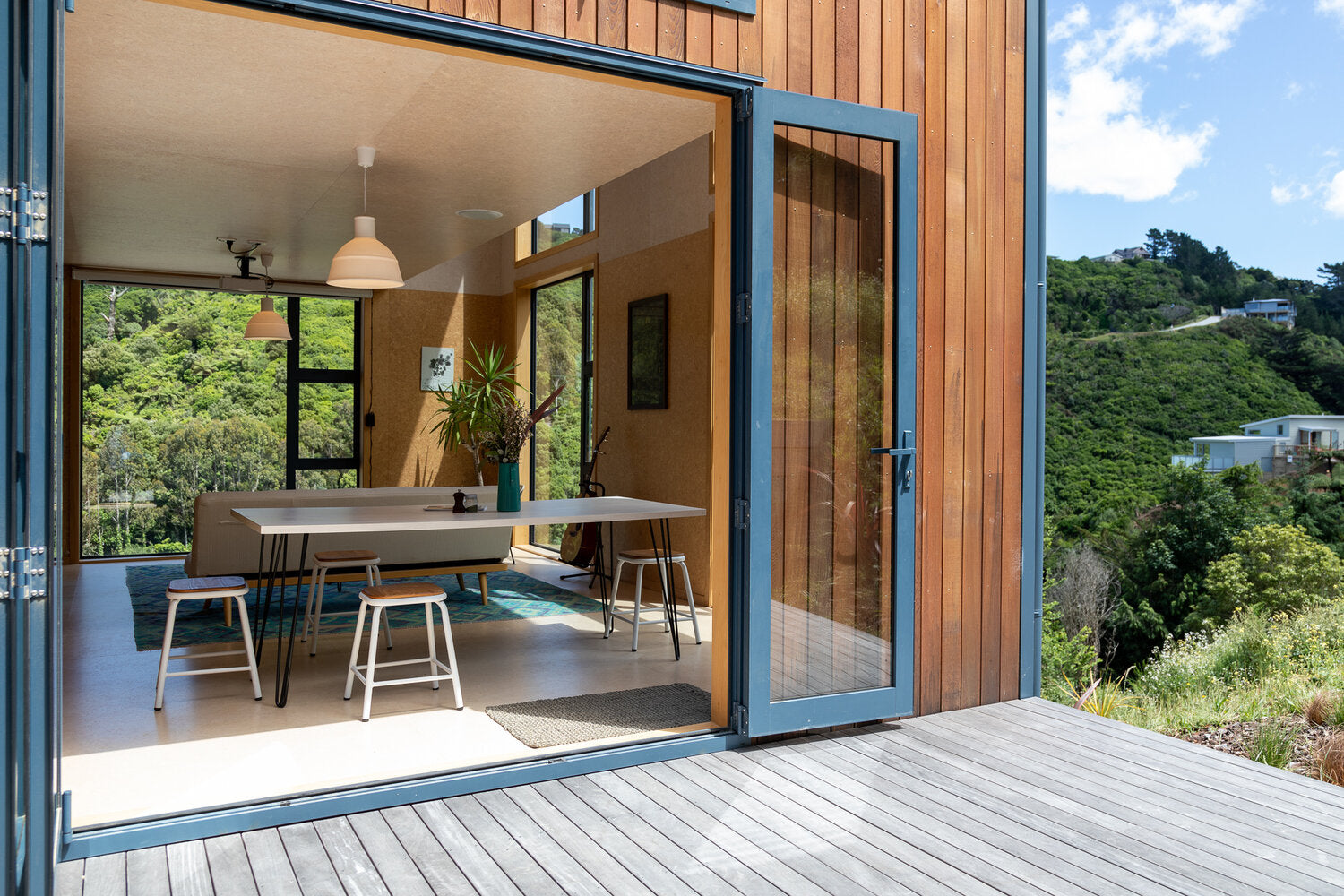Your Cart is Empty
- Decor
- Kitchen
- Tabletop & Bar
- Lifestyle
- Inspiration

The Thornton-Hasegawa House is a three-story house in Wellington, New Zealand, that has been designed to be off-grid and in harmony with the surrounding terrain.

According to the firm's co-founders, Cecile Bonnifait and William Giesen, their houses are meant to reunite its tenants with a "physical reality, a region, its history, and a cultural context." As a result, their diversified portfolio of residential residences and commercial structures demonstrates a distinct link with the ground that existed before the buildings were given a foundation and walls. Bonnifait+Giesen Architects were commissioned in Wellington, New Zealand, to build a modest house on a steep hill in Brooklyn, a historic Wellington neighborhood.


Bonnifait+Giesen Architects faced a few problems when building the Thornton-Hasegawa House in accordance with the natural topography of Brooklyn's steep hills. Bonnifait+Giesen Architects discovered versatility in a tiny footprint and vertical arrangement to suit the clients', Tomoko and Aaron's, requirement for a small, compact house connected to its surrounding surroundings. The Thornton-Hasegawa House is split into three floors and occupies 50 m², like a little tower poised above Brooklyn's thicket.


When inhabitants enter the house, they are welcomed with brilliant walls that are totally clad in oriented strand board (OSB) that has been sprayed with a whitewash finish, instantly giving the house a large, airy atmosphere. By dividing the living rooms into two floors, Bonnifait+Giesen Architects created a vast sense throughout the residence.


Residents on the lower floor may enjoy the more communal facilities, such as the living room, dining area, and kitchen. Residents may then find privacy and solace in the master bedroom and private bathroom by ascending the yellow Kowhai staircase to the home's top floor.


The outside of the residence has a traditional, nautical attitude, with single cedar-clad facades that meet cool, inky blue metal pieces that brace the structure against natural elements. Bonnifait+Giesen Architects future-proofed the Thornton-Hasegawa House by maximizing its connection to the surrounding surroundings.


Because there were no services on-site during the design process, Bonnifait and Giesen angled the home's north-facing roof to optimize its potential solar gain, allowing the double-height interior to absorb pools of natural sunshine. Then, outside of the house, specified areas for water tanks and batteries were left.





















Photographs by Russell Kleyn.



The Radius House is the young firm's first residential project, which was finished in the early weeks of 2022.