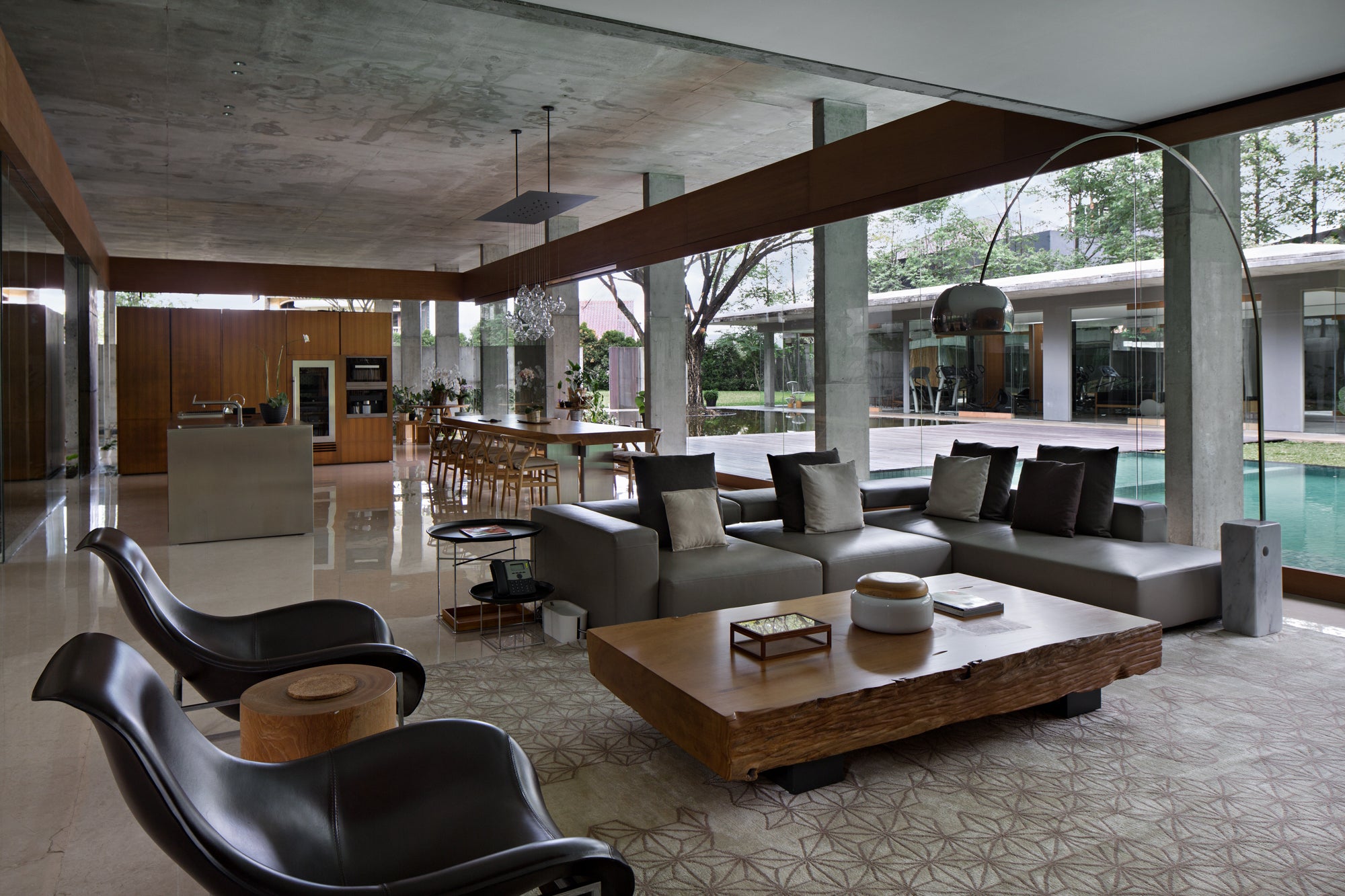Your Cart is Empty
- Decor
- Kitchen
- Tabletop & Bar
- Lifestyle
- Inspiration

The IH Residence by architect Andra Matin situated in Bandung, a city with a pleasant climate. This concept was inspired by a family who has a huge plot of land (about 5600 m²) that they wish to develop into a family dwelling. The home would have a plethora of uses while yet retaining the immensity of the surroundings. It was constructed in a low-density area, allowing for the construction of a detached house for the family.




From south to north, the property lengthens and slopes higher. A third section of land serves as a service area in front of the site, as well as a basement that is 3 meters lower than the main body of the home. The design responds to the elongated site's character by constructing a long enormous massing in the center of it, separating it from any site walls to allow cross-ventilation along the structure.



The building's massive mass is balanced by an appropriate size of terraces, balconies, and vast pools erected all around the perimeter. In an effort to lighten the mass, the front is dominated by transparent glass, which also helps to welcome the lovely environment around the site into the inside.



Bandung, as a city, is prone to significant rain precipitation every year, thus the home has a large set of eaves that may extend as far as 6 meters to take in the rain and prevent direct sunlight. The circulation was developed progressively due to the location by employing lengthy ramps, while long corridors are supported by reflecting ponds and direct views of the countryside. Green spaces on the property might be nearly as large as the home.



The structure takes use of the slope nature of the site by playfully accentuating the variable heights in areas and varying circulations. The northern half of the site is taller than the rest, defining the main structure by enclosing it but yet generating a sense of intimacy inside the site.



























Photograph by Mario Wibowo.



The Radius House is the young firm's first residential project, which was finished in the early weeks of 2022.