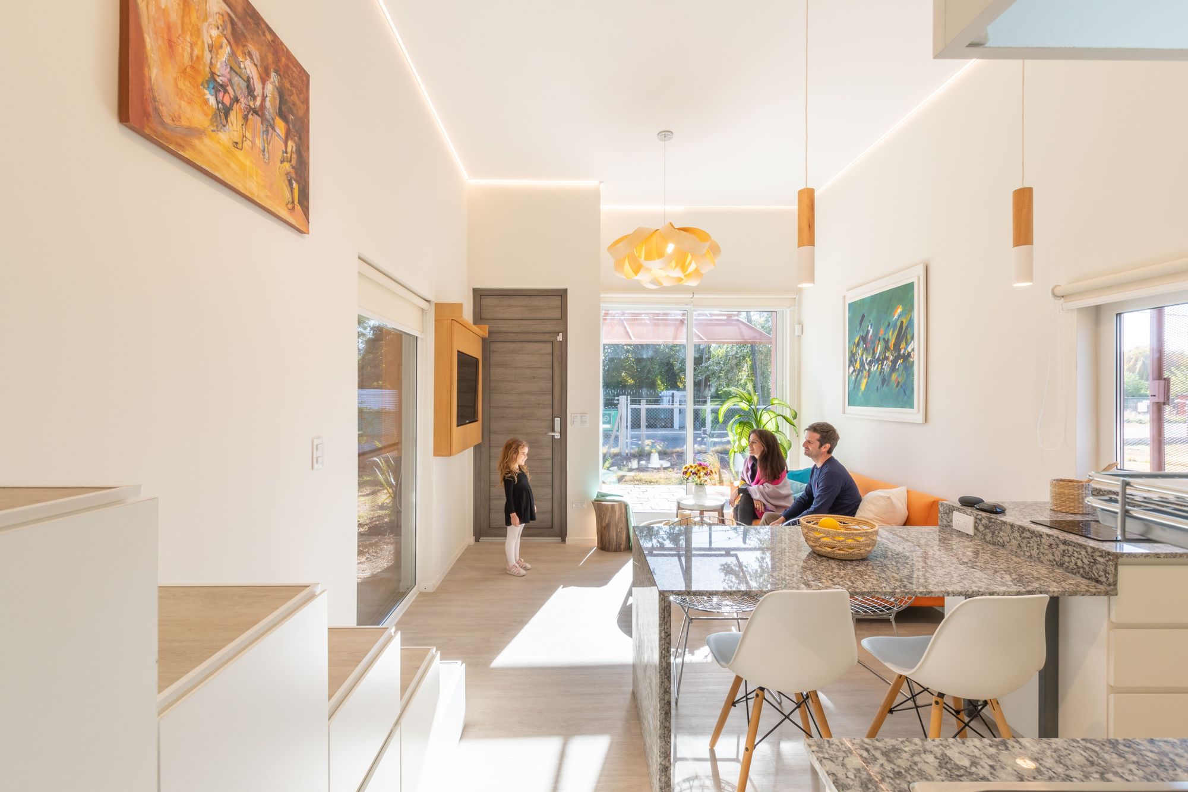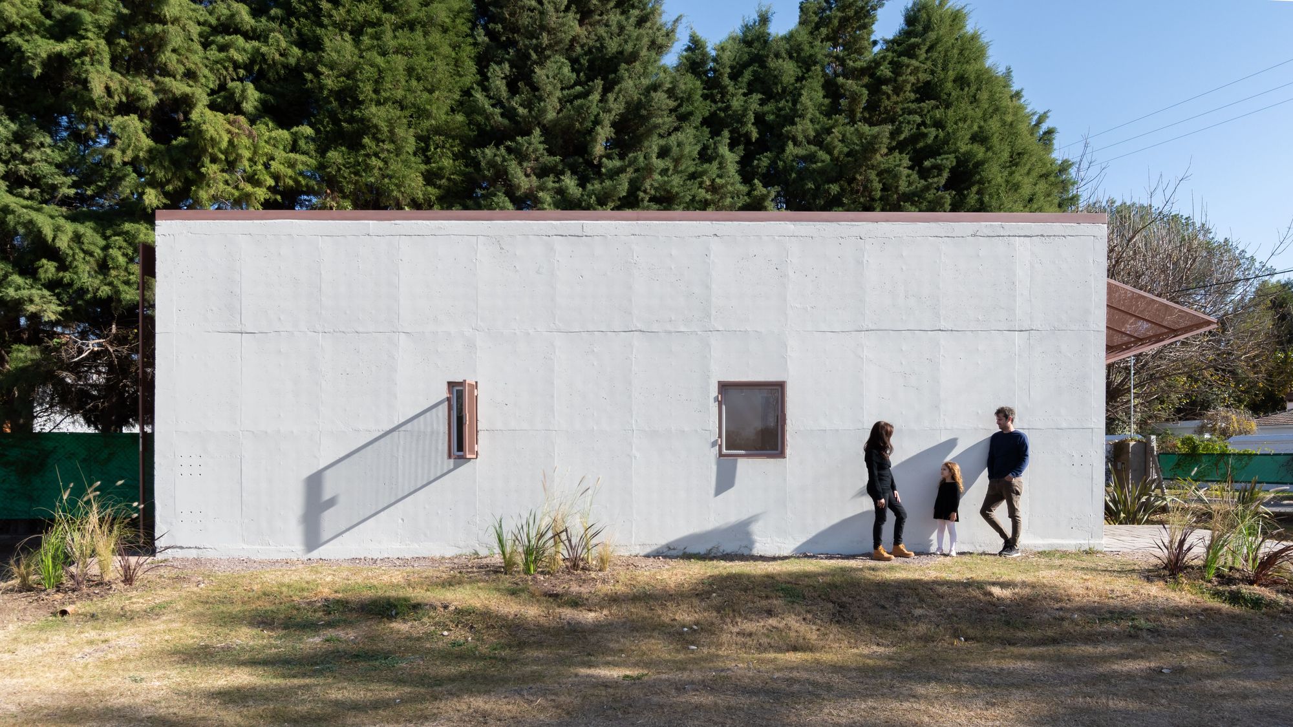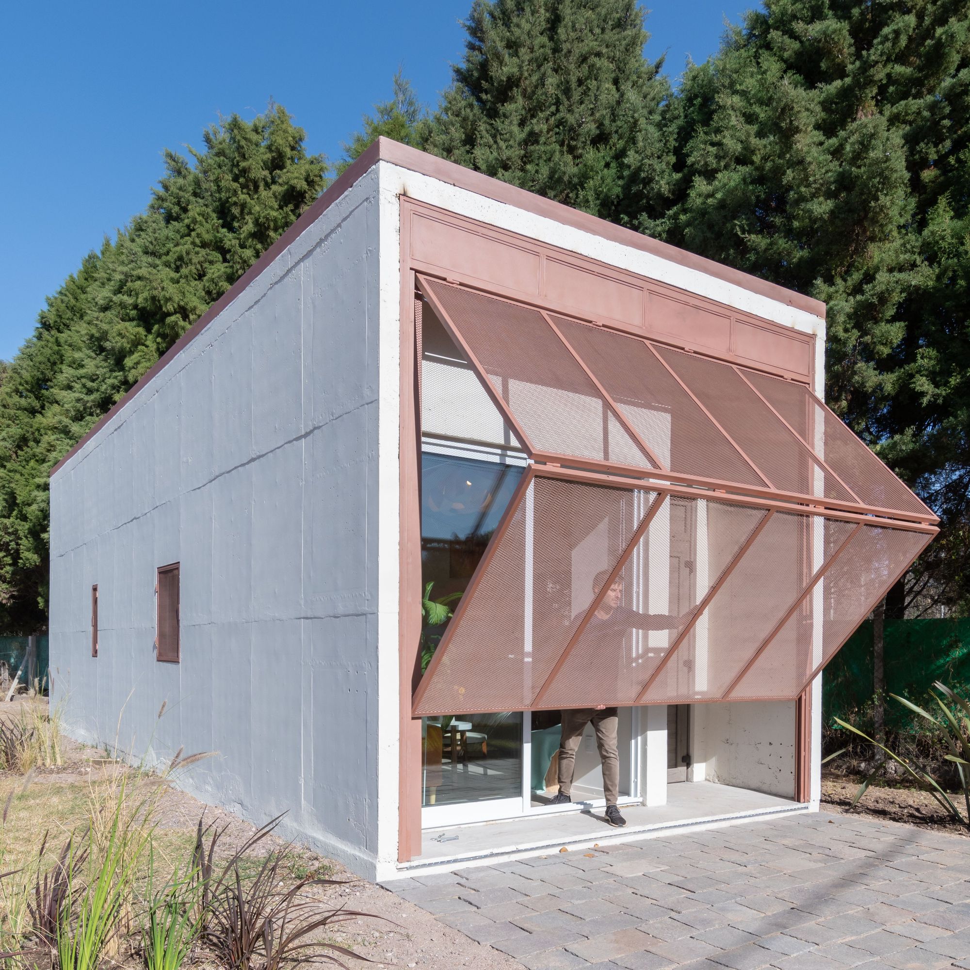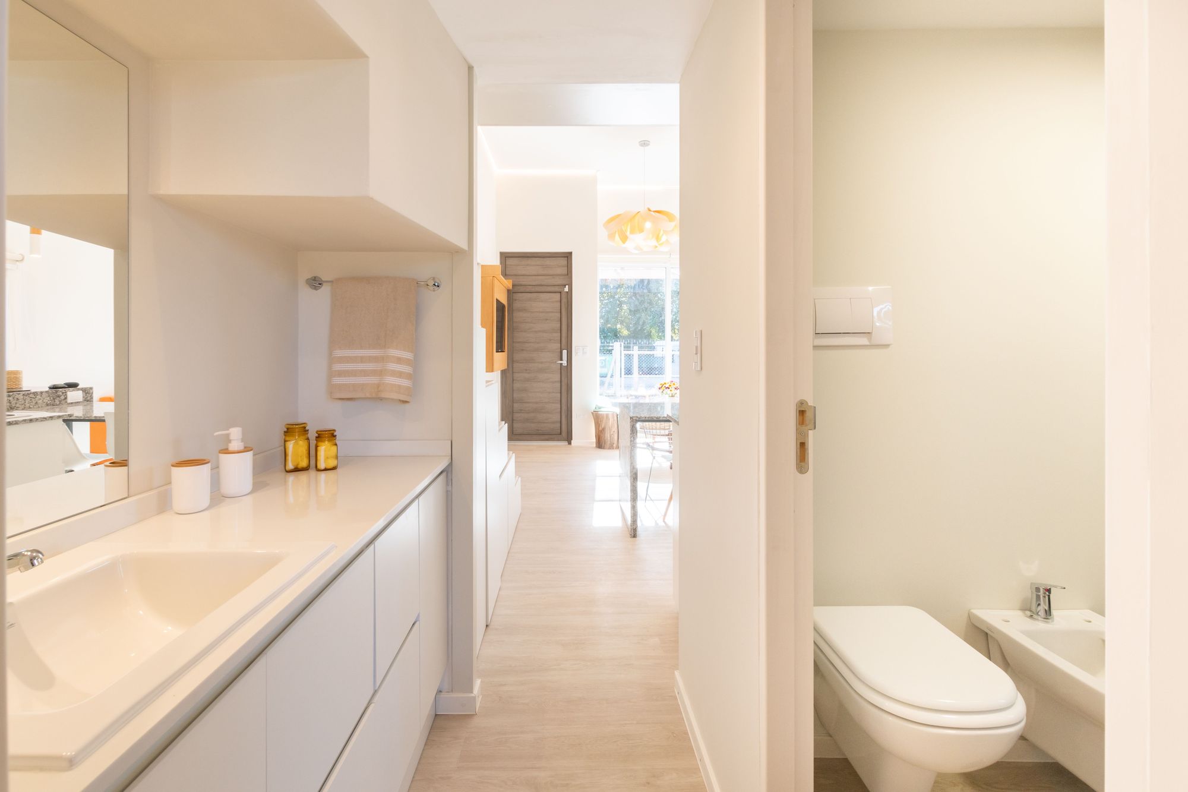Your Cart is Empty
- Decor
- Kitchen
- Tabletop & Bar
- Lifestyle
- Inspiration

Designed by Argentina-based Grandio, a company run by a group of architecture and engineering teachers, Hüga House is a safe, strong tiny home with the added benefits of affordability and flexibility. The prefab tiny house is made out of precast concrete to make it nearly indestructible, and it can be installed in just one day without a foundation.

Normally, building or relocating to a new home involves preparation and time; but, what if it could be done in an overnight? In this odd situation, prefabricated architecture once again comes to the rescue with its quick-start solutions.

Grandio, wished to bring the Nordic Hygge concept to the southern hemisphere of well-being through a simple existence with Hüga, a 45-square-meter prefabricated house made of reinforced concrete and a lightweight polymer formwork system designed to create the "shell" of the home in record time. The construction weight is expected to be 55 tons. The home is delivered as a single module using a trailer, and it is placed in its final site using a crane.


Hüga is a modular dwelling idea that is particularly adaptable to changes in its residents.
Because it does not require a base, the user may carry it anywhere they choose. Hüga is an intelligent house that can be enlarged or contracted to accompany its owner through all phases and initiatives in his life.

The home is 3.90x3.90x11 m in size and 45 square metres in area, with a bedroom, a leisure area on the mezzanine, a zoned bathroom, a kitchen, and a living-dining room.


The home is provided completely furnished. The only work being done on-site is the connection to the electrical and sanitation networks.

Once the thick work stage (reinforced concrete) is completed, work on the inside begins, providing the house with excellent levels of completion and materials (some of which are pre-certified under LEED standards), with the goal of achieving greater comfort, habitability, and lower energy consumption.


Along the front of the house, a bifold metal door acts as a shade canopy. To protect the interior, the door effortlessly lifts and lowers as needed.


The utilization of space is critical in a tiny house, as it is in a small residence. Under the steps of the access staircase to the mezzanine level are storage drawers.

The project's backers want to market it across South America through a franchise structure, offering full technical documentation and guidance.










Photograph by Gonzalo Viramonte.



The Radius House is the young firm's first residential project, which was finished in the early weeks of 2022.